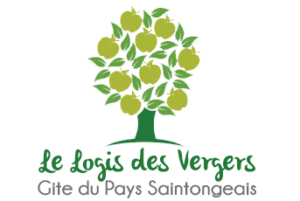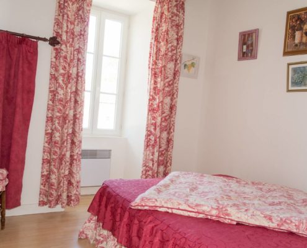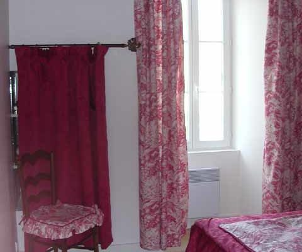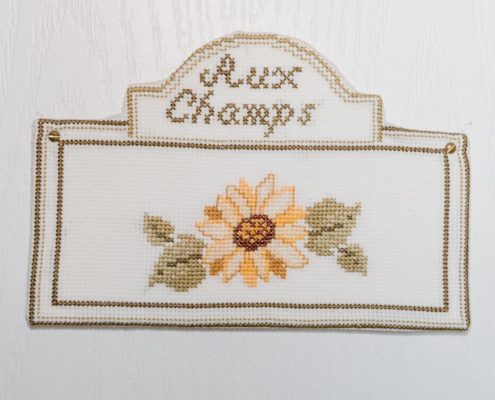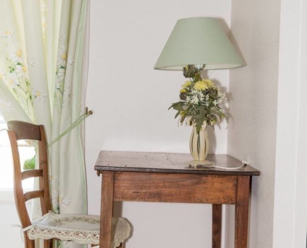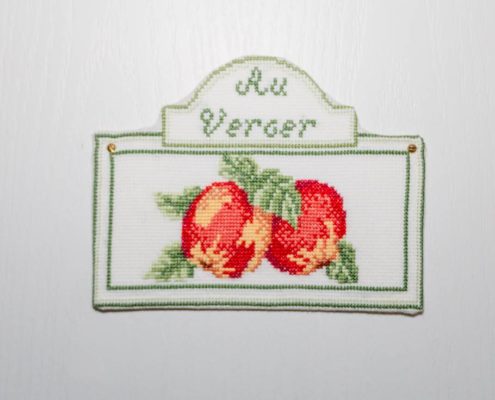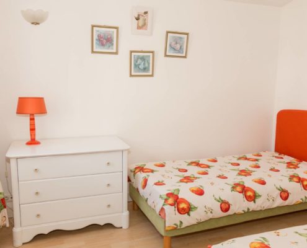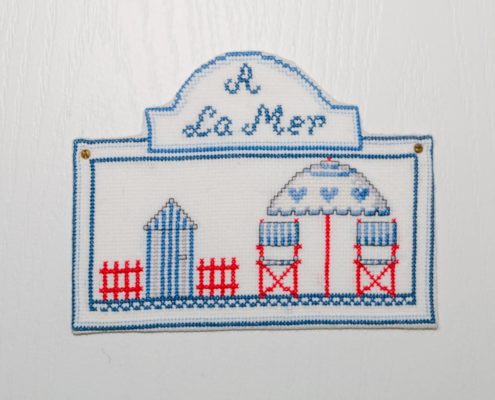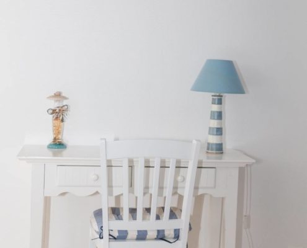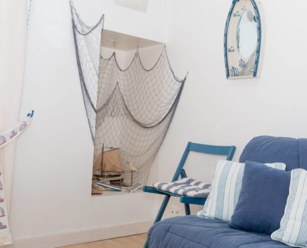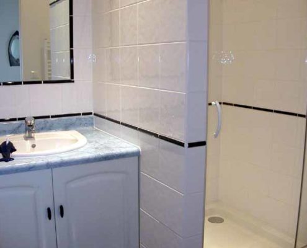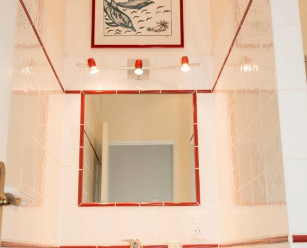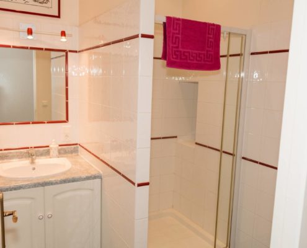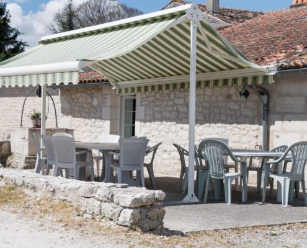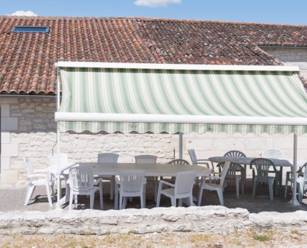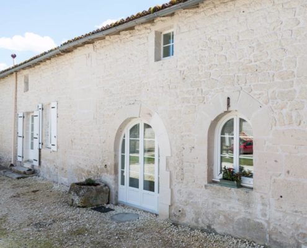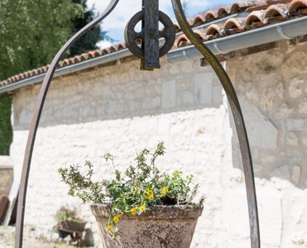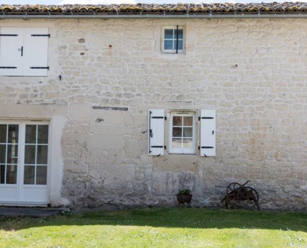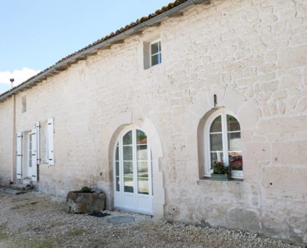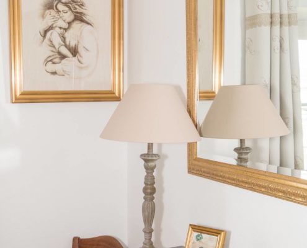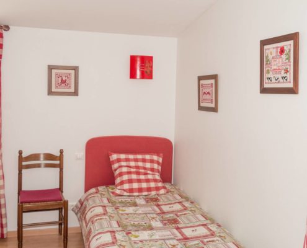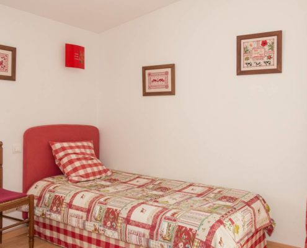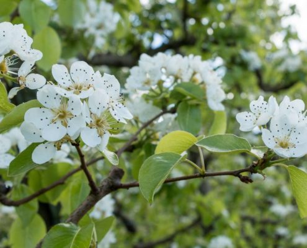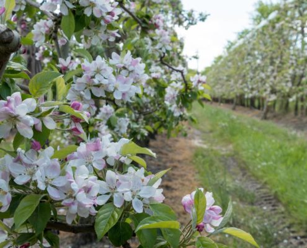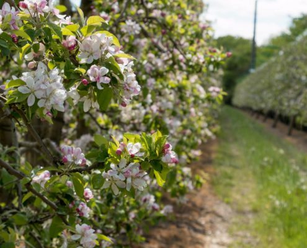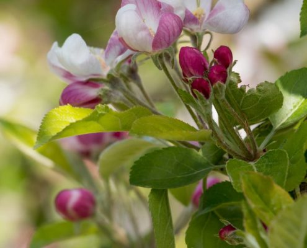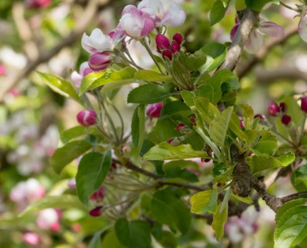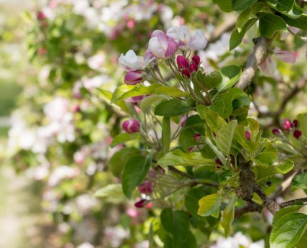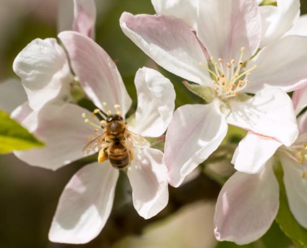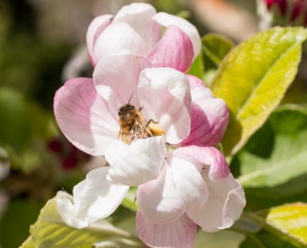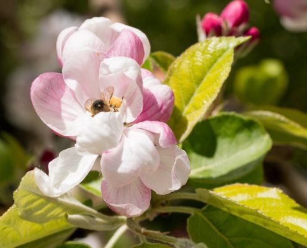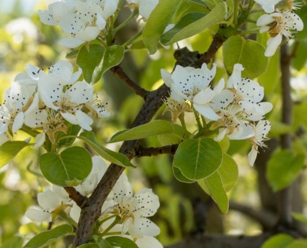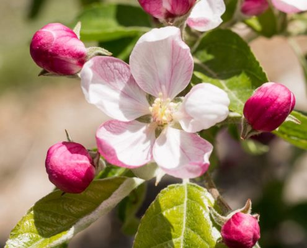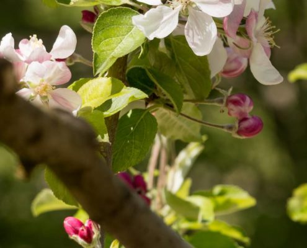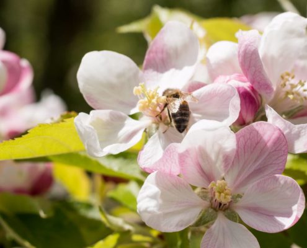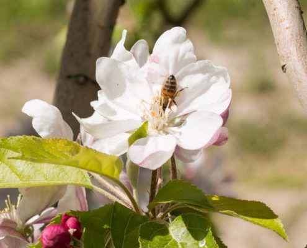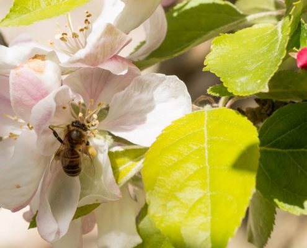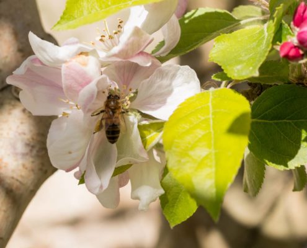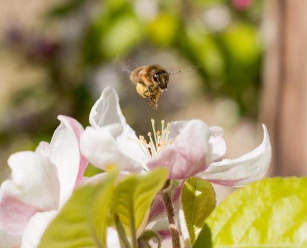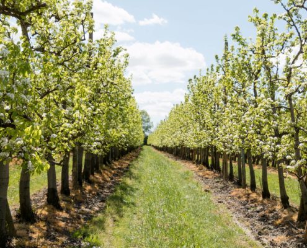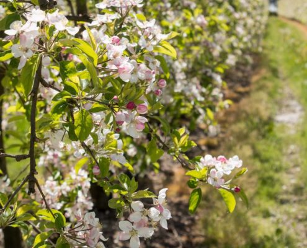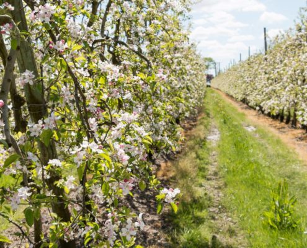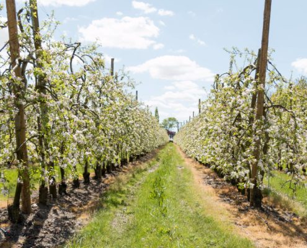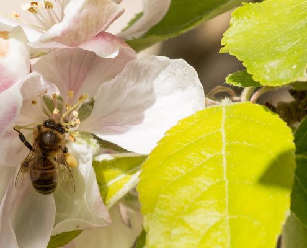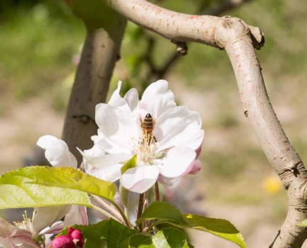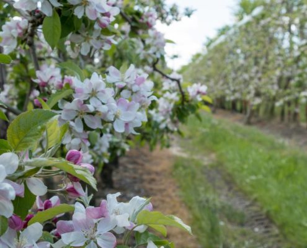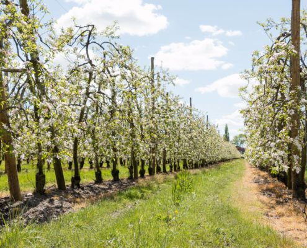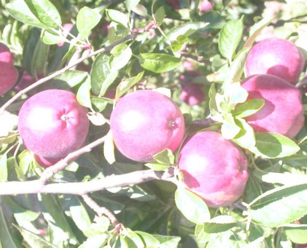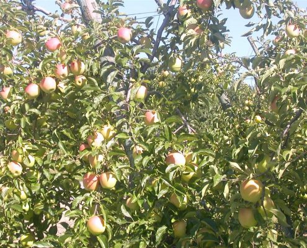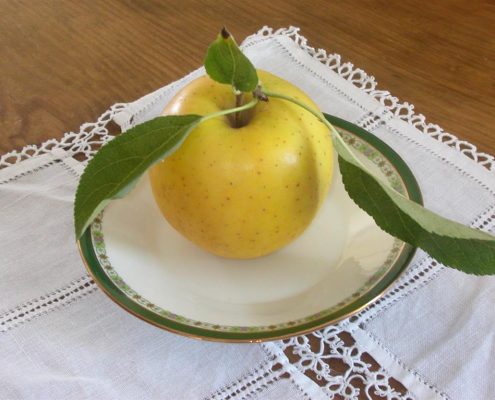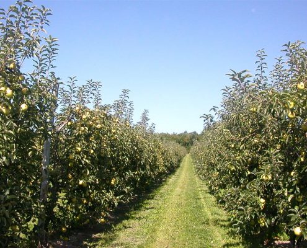Room details
Room “Vigne”
12 m² : 1 double bed (140 cm), 2 wall-lights, chair, cupboard, hanging space, window overloojing the courtyard, small bathroom with washbasin, cupboard, heated towel rail.
Room “Champêtre”
16 m² : Double bed (140 cm), 2 bedside tables with lamps, 3 chairs, wardrobe, table with lamp, French window onto the courtyard ; small washroom with washbasin, cupboard, heated towel rail.
Room “Océane”
24 m² : Double bed (140 cm), 2 bedside tables, with lights, 3 chairs, table with lamp, large wardrobe ; 2 windows, one overlooking the courtyard, the other overlooking the garden and orchards ; ensuite with shower, washbasin, heated towel rail, clothes hooks.
Room “Grand Large”
7,5 m² on the mezzanine: 2 bedrooms (90 inches) , 2 lights, 1 chair, 1 wardrobe.
Description of areas in the house
Bathroom
4,40 m²: shower (1m²), washbasin, heated towel retail, clothes hooks.
Living room
60 m² : 3 Tables, 26 chairs, 2 leather sofas, part of which converts into a double bed ; coffee table, television, video, CD + DVD players, stereo radio, bookshelves with a variety of books (children + adults) ; tiled bar with sink ; large enclosed hanging space ; sideboard with enclosed crockery and cutlery for 24 people (china dishes, dinner plates, tea plates, bowls, glasses for water, wine, champagne, knives, forks, large spoons, salad bowl, soup ladle).
A large French door and 2 small windows overlooking the courtyard ; 3 skylights ; mezzanine (7.5m2 ) with 2 single beds, wardrobe, chair. + WIFI connexion.
Utility room / WC
7 m² : Washing-machine ; tumble drier ; shelf with plastic bowls ; clothes horse, washing line + pegs ; ironing board ; steam iron ; vacuum cleaner ; 2 small sets of steps ; 2 folding beds.
Kitchen
10,5 m² : Wall + floor cupboards ; self-cleaning oven ; microwave oven ; gas hob ; extractor hood ; double sink, work top ; a quiet dishwasher, fridge-freezer ; sideboard ; small table (1.50m x 1m), other electrical equipment : coffee machine, toaster, knife, food processor and whisk.
Patio
60 m² : Garden table and chairs; 8 sun-loungers; barbecue.
Walled garden:
1 gantry for children.
Description of the extension
Entry
1 secretary, 1 chair, 1 wardrobe.
Bathroom
1 washbasin and cupboard, a walk-in shower , a towel radiator.
1 separated WC.
Room « Patrimoine »
1 double bed, 1 chair, 1 dresser.
Room « Ferme »
4 individual beds, 4 chairs, 4 wall-lights, 1 wardrobe.
Room « Basse-cour »
1 double bed (140 inches), 3 chairs, 1 cupboard.
