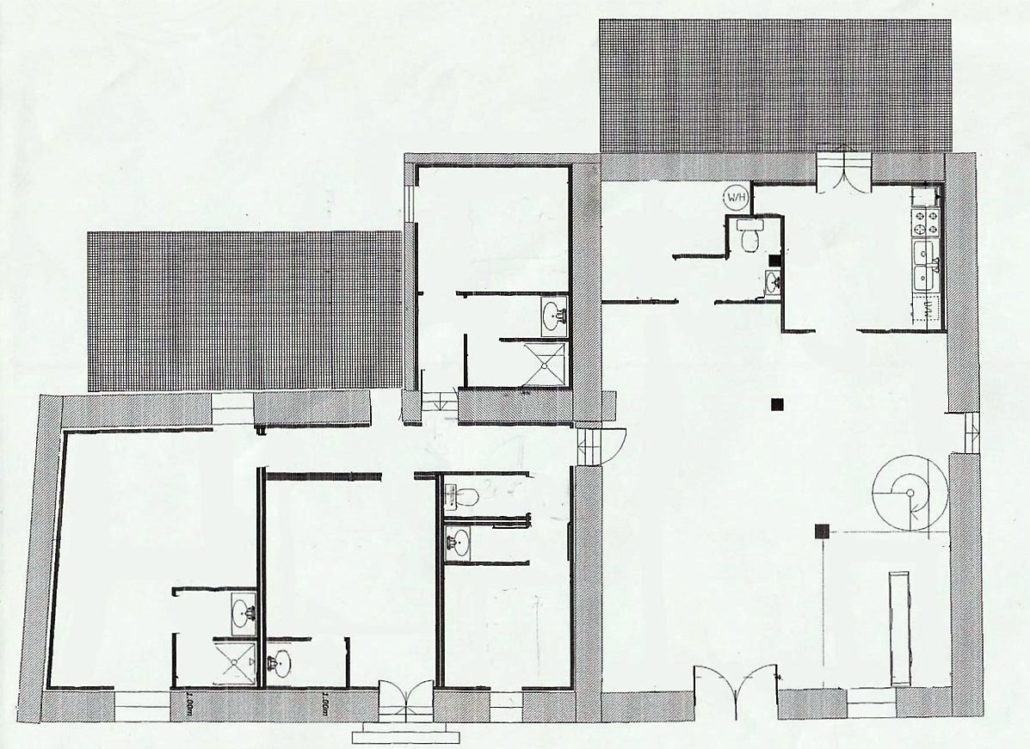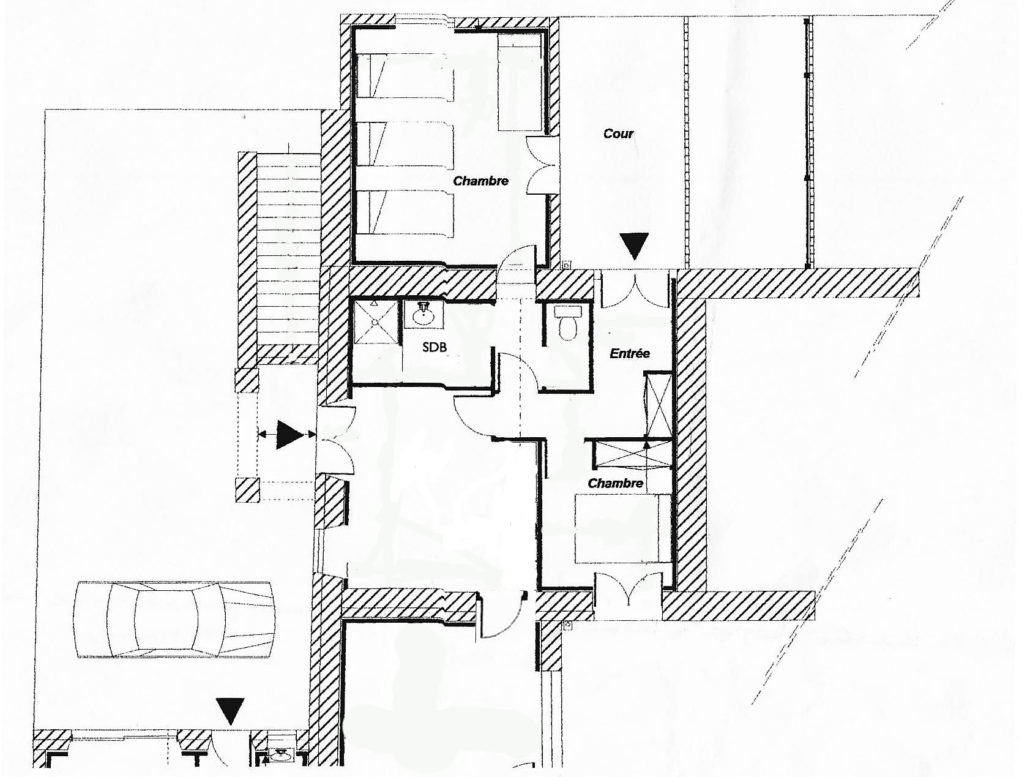Holiday House
1
2
3
4
5
6
7
8
9
10

1
Main entry
2
Room “Champêtre”
3
Room “Océane”
4
Room “Vergers”
5
Mezzanine- Room “Grand Large”
6
Utility room / WC
7
Kitchen
8
Living room
9
Room “Vigne”
10
Patio
Addition to the house
1
2
3
4
5
6
7
8

1
Entry
2
Room “Ferme”
3
Bathroom
4
Room “Patrimoine”
5
Room “Basse-court”
6
W.C
7
Main House – Room “Océane”
8
Room “Fleuve Charente”
